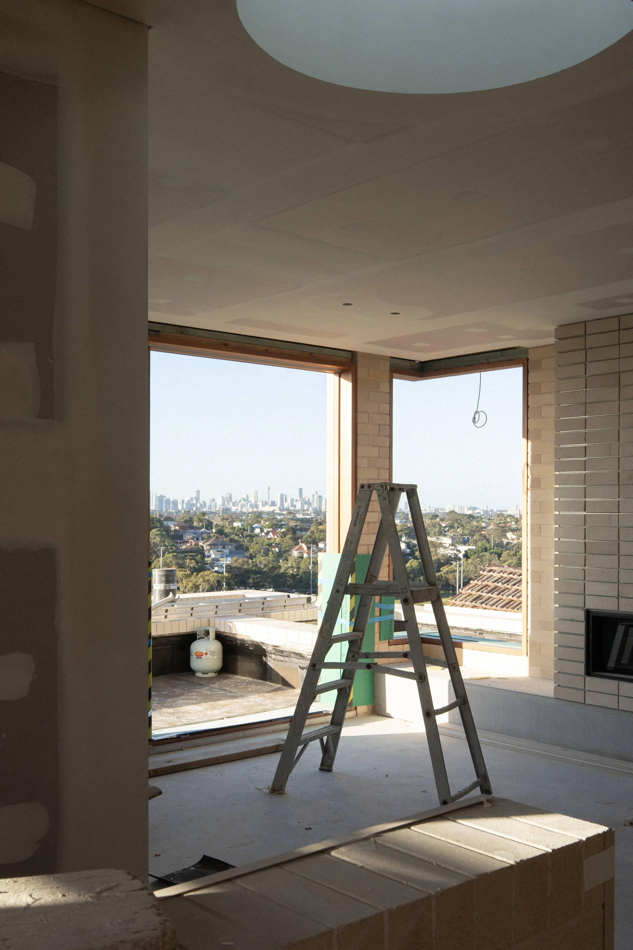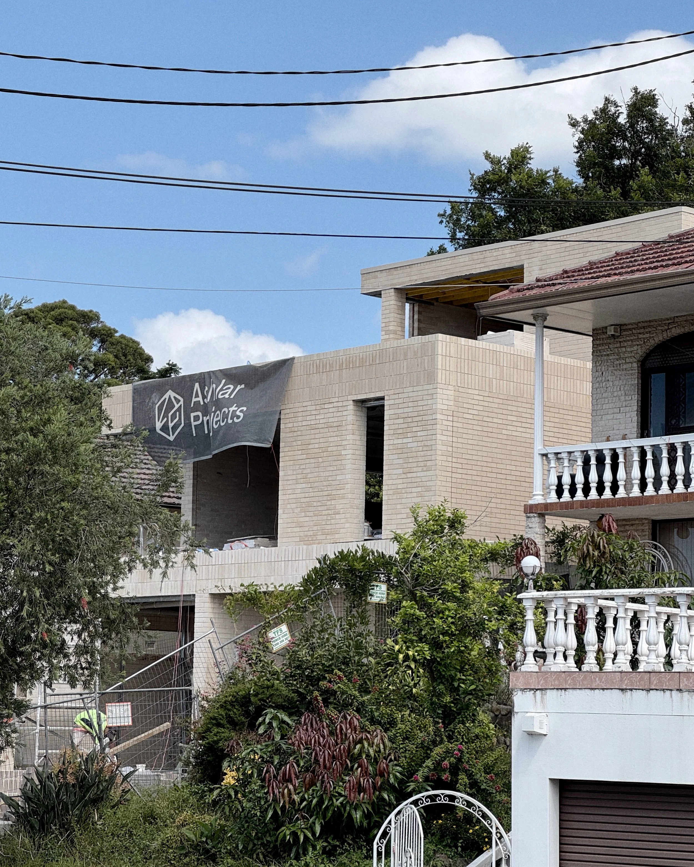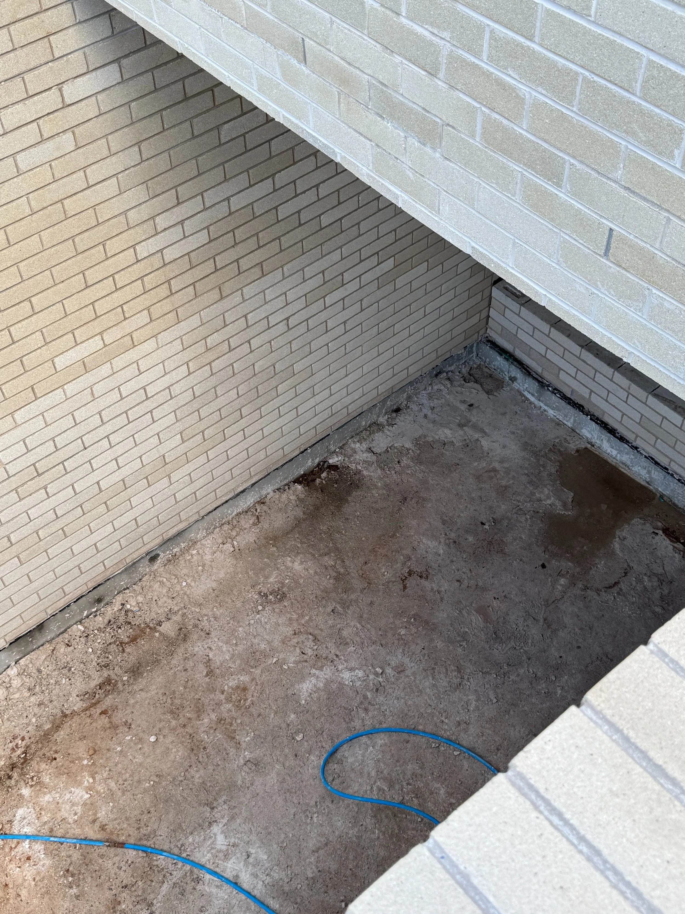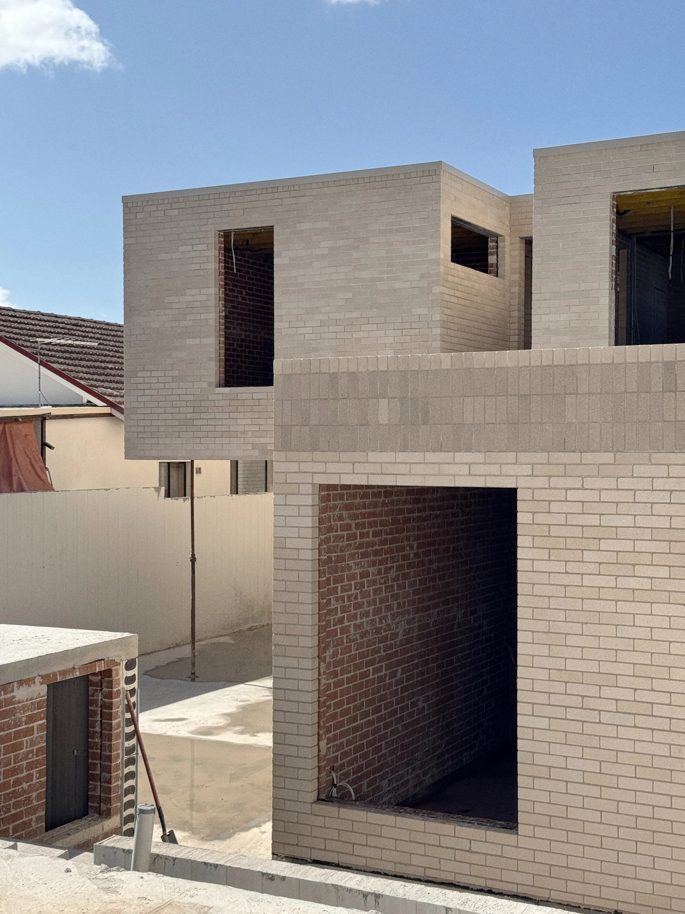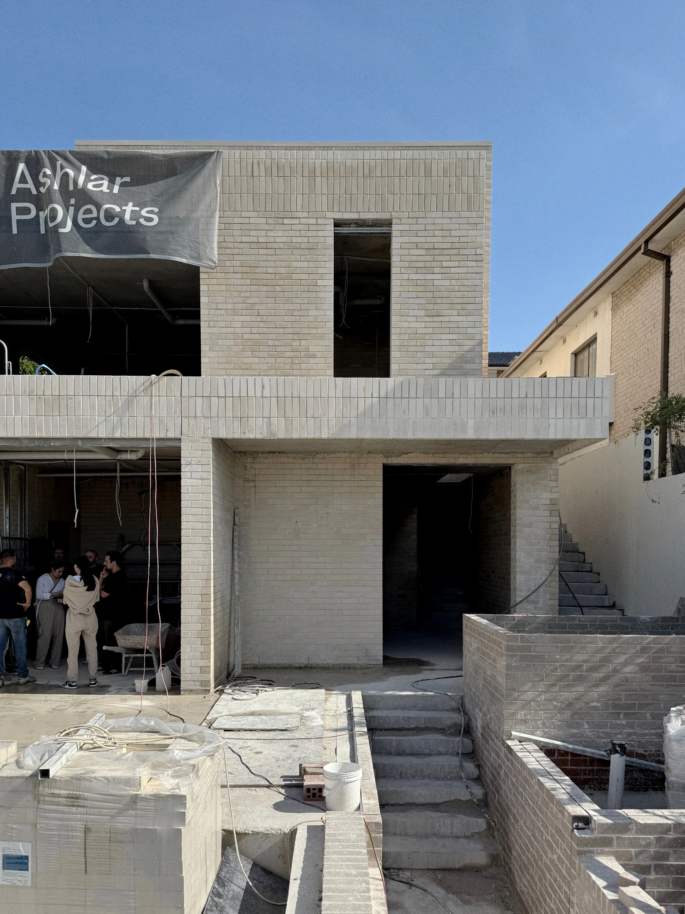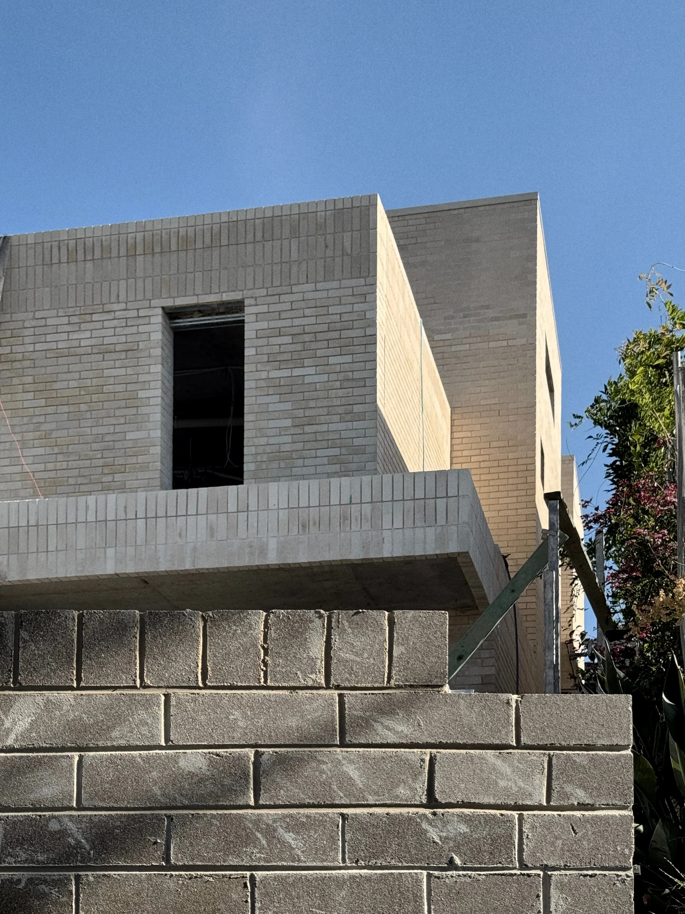We're currently working on a multi-generational home in Sydney’s inner west, designed to accommodate the evolving needs of a tri-generational family.
Set on a steep, north-facing site, the house is conceived as a series of brick forms that step up the terrain, echoing the layered geometry of the underlying sandstone bedrock. Each level offers a degree of independence and privacy for the three generations, with shared communal spaces woven throughout. A central lift ensures easy access across all floors, enabling long-term flexibility and supporting aging-in-place.
The design balances connection and autonomy, celebrating family life within a robust, low-maintenance envelope.
Builder: Ashlar Projects
Structural Engineer: SDA Structures



